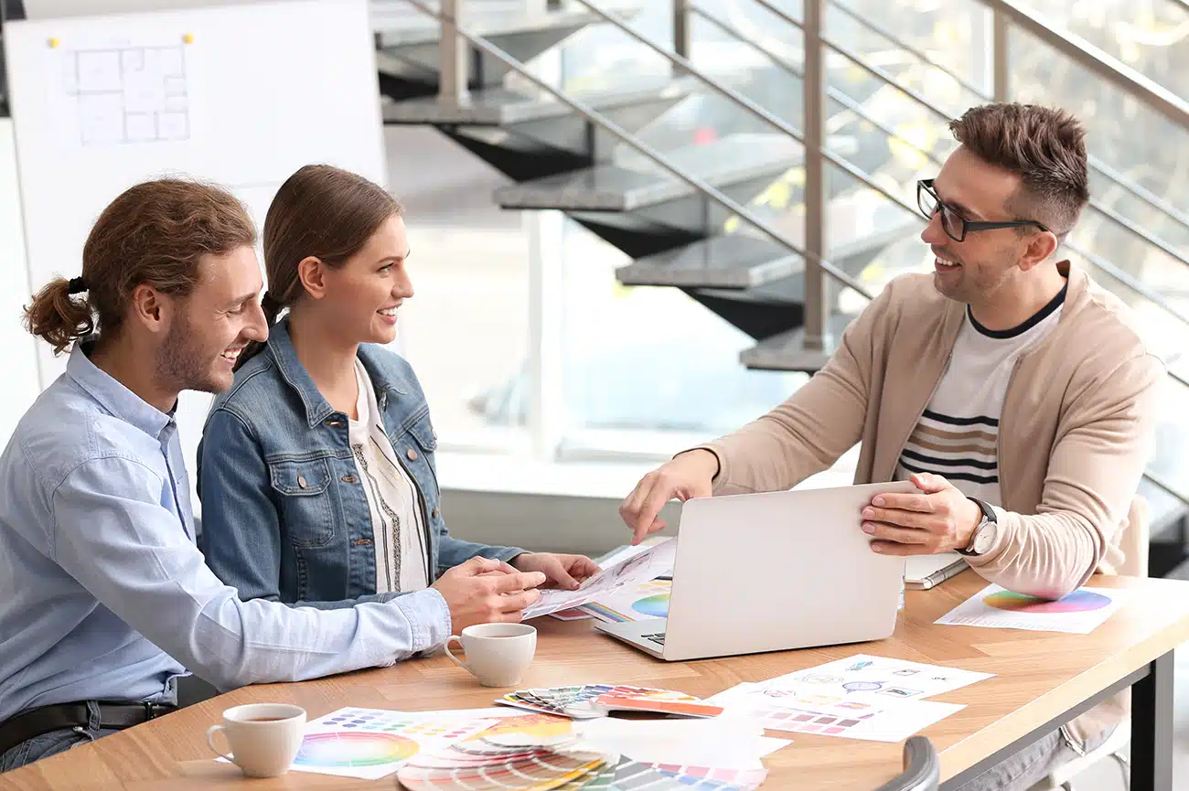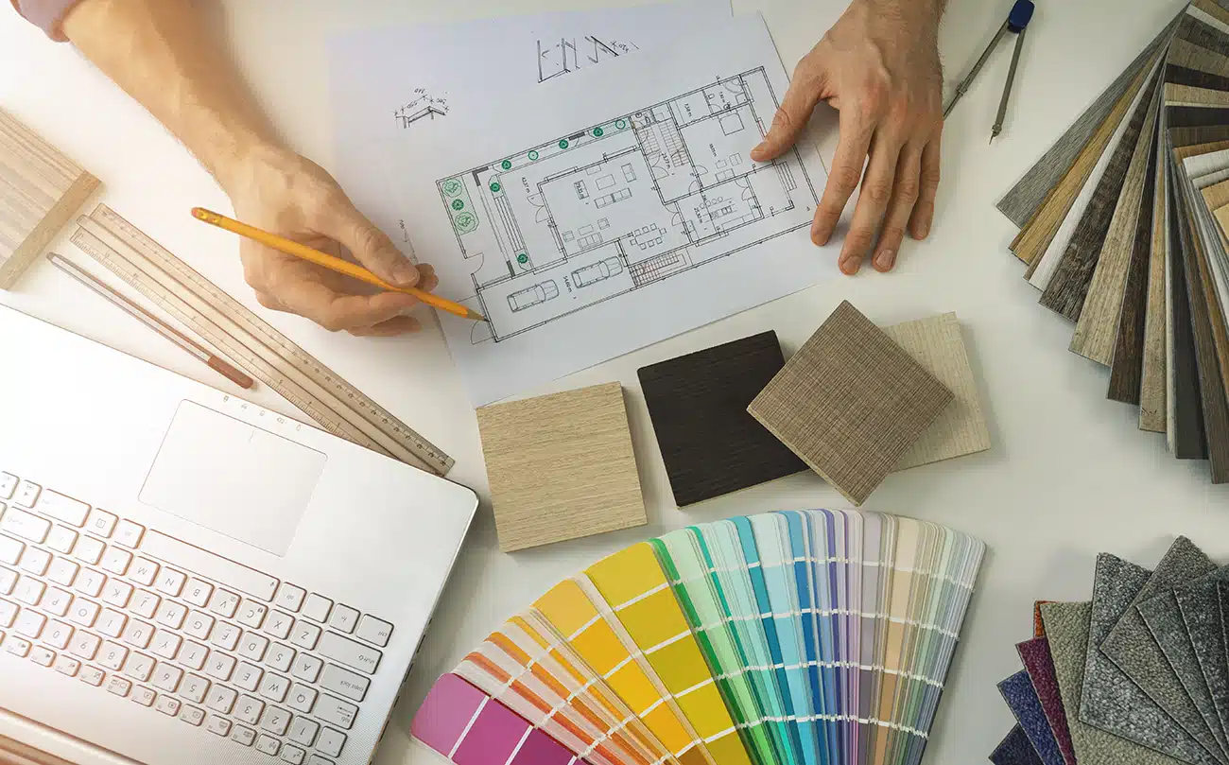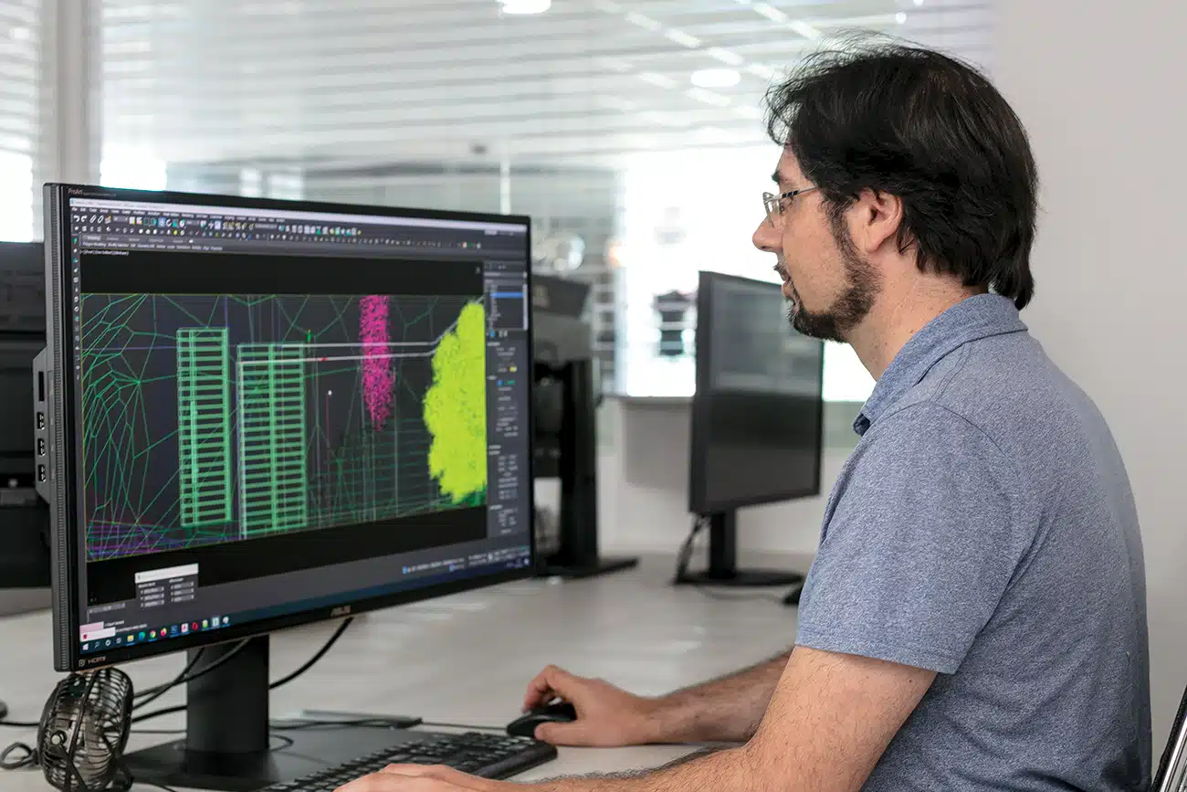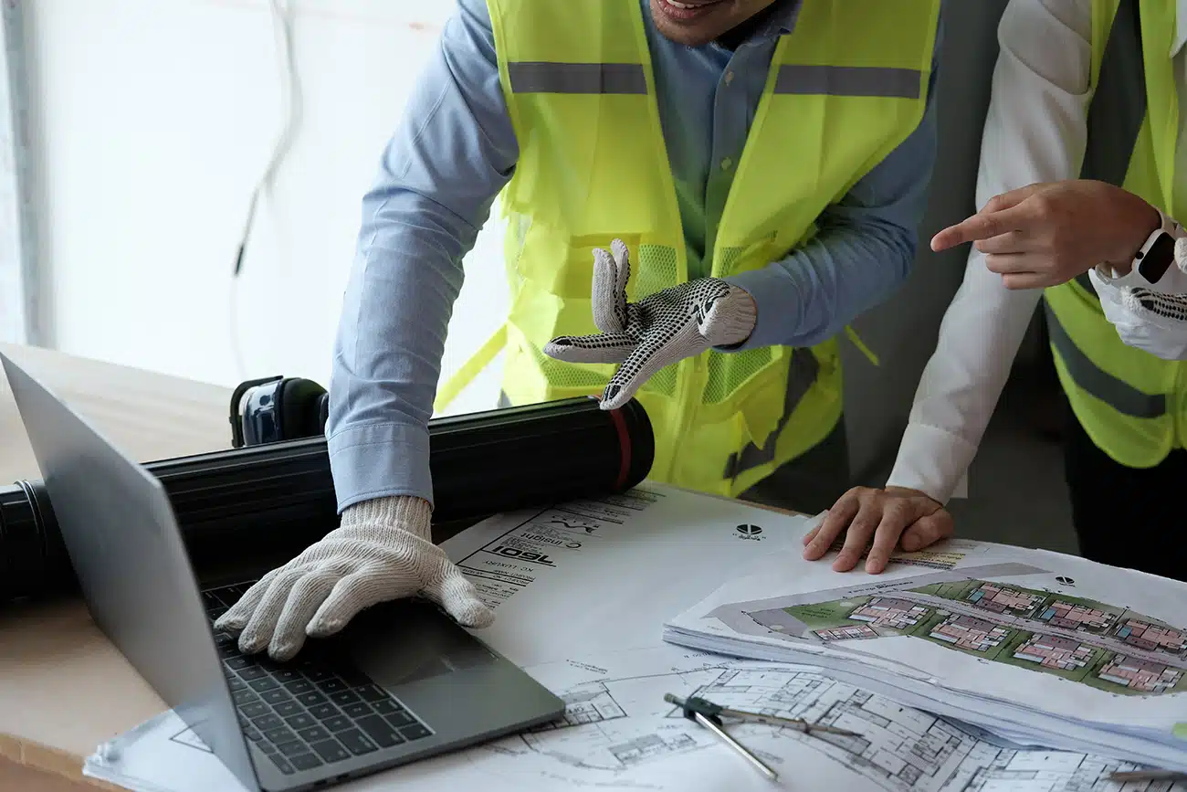When you first come to UDesign with an interior design project, perhaps a refurbishment or a brand-new home, or a section of your home that needs to be redesigned or redecorated, the first step is to talk about your lifestyle needs, your goals for the space, and of course, your personal style and preferences.
Some clients come to us with an idea in mind – they’ve seen a home they love in a magazine or on a website and they want to bring elements of this design into their new home. For others, they have no idea of what they want, but they do know what they don’t want.
We can work with either approach. Often, walking around our showroom is enough for most clients, who quickly find a style that they love from one of our many different design zones.
This initial meeting is an opportunity to get to know the requirements, gather information about the project, assess the space, and determine a budget.
When you visit any website, it may store or retrieve information on your browser, mostly in the form of cookies. This information might be about you, your preferences or your device and is mostly used to make the site work as you expect it to. The information does not usually directly identify you, but it can give you a more personalized web experience.
Because we respect your right to privacy, you can choose not to allow some types of cookies. Click on the different category headings to find out more and change our default settings. However, blocking some types of cookies may impact your experience of the site and the services we are able to offer.






