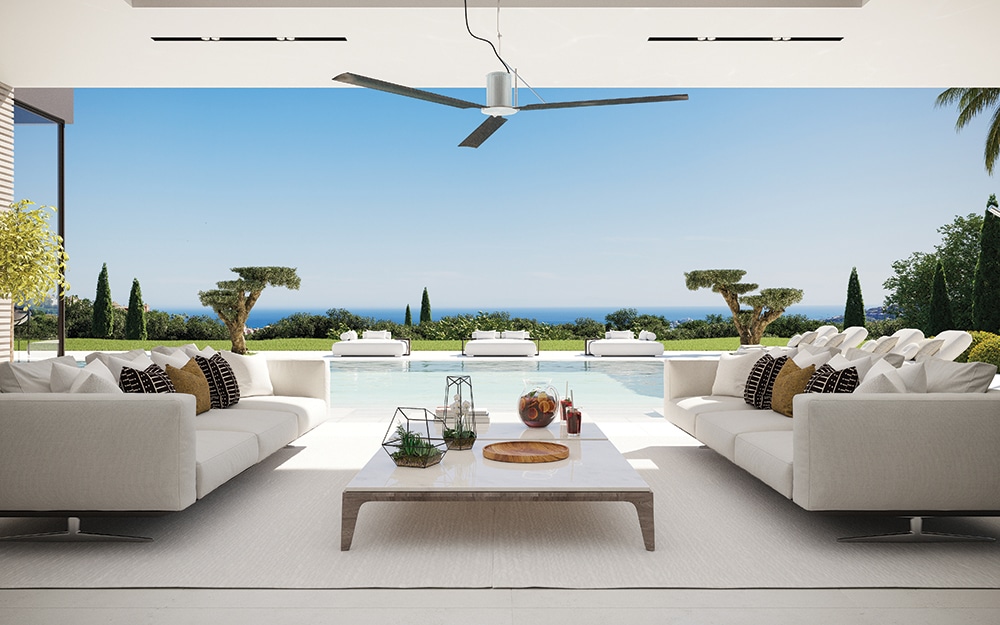
Villa Serenity
This beautiful villa in the heart of the Italian Riviera is true to its name. With a palette limited almost exclusively to white, black and dark bronze, it has a calming effect as soon as one steps inside.
Villa Serenity is the latest project by UDesign, tailored to a very specific brief. The clients wanted the kind of home where time would slow down, allowing them to reconnect with each other in a space that inspires reflection, quality time and balance.
Above: Dining room: the graphic ethnic-inspired art is a theme in itself, creating the perfect balance between the contained and the outgoing.
Nature plays an important part in achieving this: a garden designed in signature UDesign style, bringing bonsai trees and plants into the living space, blurring the line between outdoors and indoors. This effect is taken further by the choice of main materials – wood and natural stone prevail – creating a minimalist, almost Japanese feel.
Above: View of the villa from the office on the first floor. The dining area is dominated by a Caadre Mirror designed by Philip Starck for Fiam Italia. The French master himself has said about this piece: “Perhaps Narcissus has fallen into the water, intent on finding this mysterious mirror, framed in curved glass that reflects truth, while changing.” it? Truth or lie?”.
The villa’s dining room is spectacular in its simplicity, where a custom-made UDesign dining table, made from a single piece of solid bleached wood, is accompanied by Moroso chairs from the Armada collection. Everything here seems to float, as if suspended from above, weightless, setting the tone for memorable dinners and agreeable conversation in an ambience designed for just that.
Above: This minimal, comfortable kitchen continues the “no excess” theme set by the lounge and dining area
It’s not only the colours that make Villa Serenity a house that allows for complete readjustment from one space to another. A lovely feature of the villa is its office, designed at the special request of the client. Working from home is the new norm, and Villa Serenity has an excellent example of an ideal home office: a quiet and well-equipped space that is not totally isolated from the rest of the house. With a fully transparent mezzanine office overlooking the lounge and the hills over the Mediterranean, the owner of this house gets the best of both worlds.
Above: Working from home is the new norm and Villa Serenity has an excellent example of an ideal home office.
The kitchen of the villa, neatly tucked under the office area, follows the UDesign philosophy of treating the kitchen as an integral part of the living space, allowing the family to spend as much time together as possible while busy with different activities. With white KRION® island and doors, black onyx wall panelling, and slim pencil lamps hanging over each Tom Dixon stool in dark charcoal velvet, it’s a perfect play of minimal shapes and lighting. It might look simple during the day but creates all the ambience in the evening.
Above: The clean design is complemented by spherical Mooi lights, high gloss tree trunk side tables custom-made by UDesign and a Nomon wall clock.
Above: A Tristan & Isotte metal sculpture by De Castelli peeks in from the garden. Bonsai trees and plants are illuminated at night, giving them the illusion of being inside the house.
The lounge is outlined by white Arketipo sofas and black ash Poliform coffee tables. Clean design of this area is complemented by spherical Mooi lights, eye-catching high-gloss tree trunk side tables custom-made by UDesign and graphic art that give this seating area a subtle ethnic feel.
Above: The lounge area is a perfect play of contrasts: spherical Mooi lights, Pulpo floor lamps from the Oda series and the built-in fireplace are at odds with the otherwise understated setting.
The TV-room, which extends into the terrace allowing for direct access to the pool, takes lounging to another level, yet again bringing the outside and inside together as one. Walnut panelling adds warmth to this idyllic setting of light white-washed linen and cotton textures, reminiscent of a seaside boutique hotel. With a table custom made by UDesign, Piet Boon benches, a built-in BBQ, a 65-inch TV screen and luxurious sofas just steps from the pool, this area has been designed for much more than dining for 12: it allows for quality time spent together when the day’s work is done. Surrounded by cypress trees, giant bonsais and numerous daybeds and sun beds, this hidden area is truly serene.
Above: With a TV room that extends into a terrace which extends into a pool, the living is easy.
Colour schemes can have a profound effect on one’s ability to relax and sleep well, and the soothing colour choices in this bedroom certainly promote a peaceful atmosphere. The space is designed in a pattern of greys and whites, accented on each side of the imposing bed by the Knot pendant lights, made by the Czech brand Brokis. With a combination of smooth transparent blown glass and coarse natural fibre, they echo the rest of the ethnic-inspired art of the villa.
Above: The neutral palette of this master bedroom is a designer’s lullaby.
Villa Serenity is laconic in its design, where nothing distracts from the main elements of nature and light. This private home, with its numerous chill-out zones, helps one decompress, reconnect and put the hustle and bustle of the daily routine on hold. Finding one’s own Zen here is something that just comes naturally.
All architecture and interior design in this feature by UDesign.
Text by Anastasia Sukhanov
Photos UDesign
This article first
appeared in the
6th issue of
UD Magazine.
Click on the image to read online.











